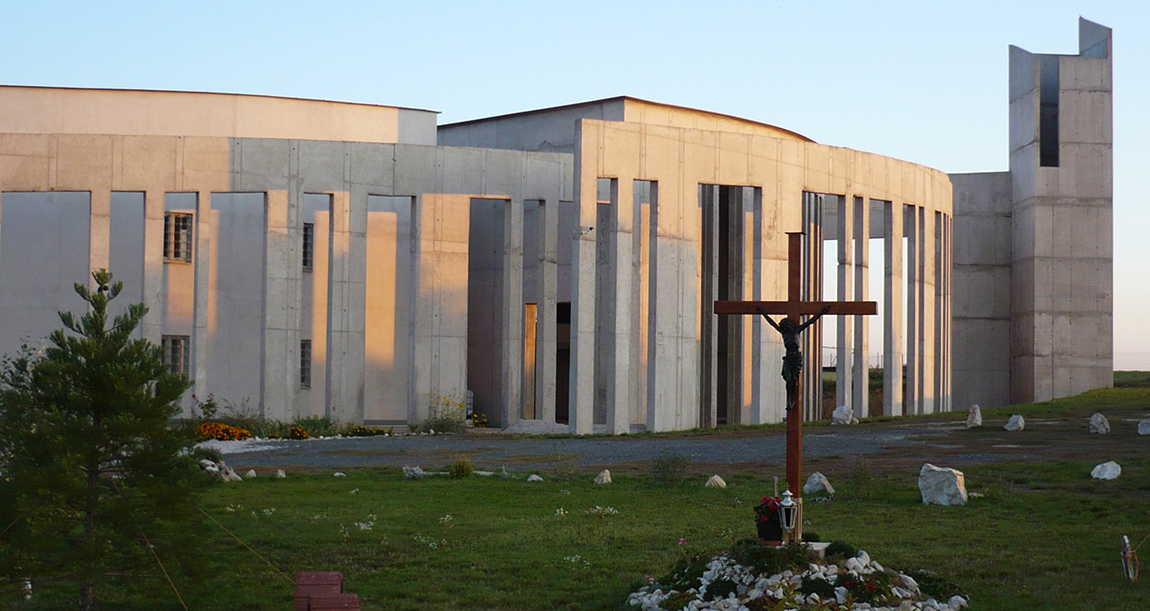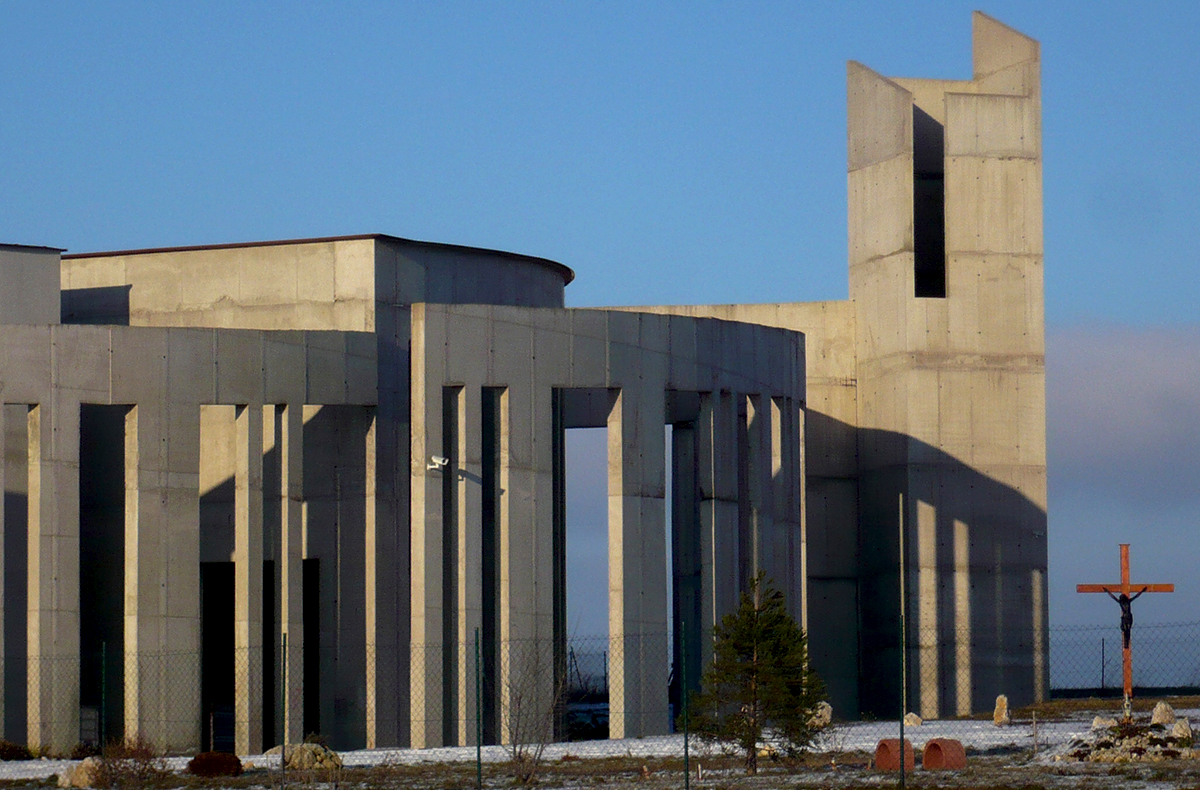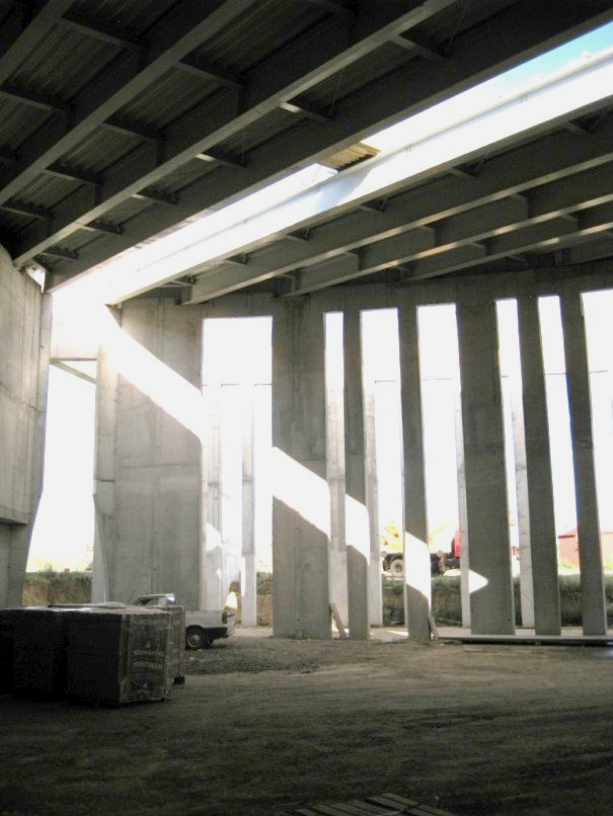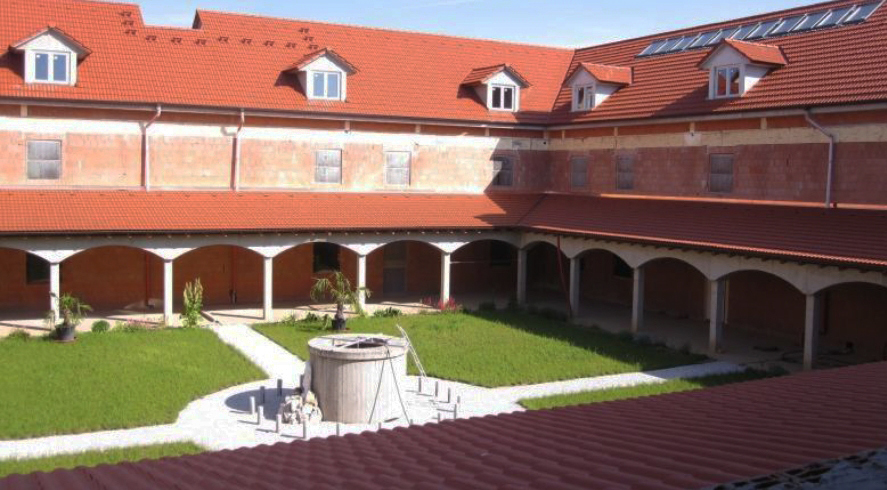This monastery of the Most Holy Mother of God was founded in the year 2006 by our mother house, the Monastery of St. Mark (Offida, Italy). Two years later, the construction was started. The finished parts of the monastery are already open to welcome those who need to quiet their minds and gather new strength. However, the building of the monastery is so far unfinished. Exterior plaster and insulation are missing, church is in rough construction… Exposure to weather leads to deterioration in the unfinished parts of the monastery.
If the monastery is to fulfil its mission, the construction work has to be completed. This is possible only with the help of voluntary offerings from our benefactors. You also can contribute to the fulfilment of this noble aim, either financially or with your prayers!
"Exposure to weather leads to deterioration in the unfinished parts of the monastery"

Monastic architecture
Two worlds
The monastic architecture exhibits a meeting of two worlds: the world of modern society and the traditional world of monastic life, “whose origins go back to the distant past, to the days of old”(Micah 5:1). This meeting is expressed by the combination of two architectural styles, which approach each other to become one but without conflicting. One without the other would not be complete. For the purpose of nuns the classic style was chosen; for contrast the modern style was chosen for the church and guest part. Both complexes are based on symmetric features, which are expressions of fullness and perfection: square for cloister, circle for section that is dedicated to hospitality toward the world.
Entry to the monastery
In order to maximize the openness of the concept, the semi-circular shape that borders the guest part with the church towards the driveway extends to the veil: “See, some shall come from afar, others from the north and the west, …” (Isaiah 49,12). According to this circular layout of access area all steps lead to one direction, which in the guest creates a feeling that there is a center to be discovered; a core that attracts and radiates at the same time. In the semicircular line of the peripheries of this entrance there are twelve “guardians” in the form of pillars watching over our monastery: “twelve pillars for the twelve tribes of Israel” (Exodus 24,4), “the twelve names of the twelve apostles of the Lamb” (Revelation 21,14). The modern part of the building is reserved for the guest thus giving him the possibility to "acclimatize" his first contact with the unknown monastic world. Even so, access to the guest part is not entirely immediate: it asks the guest for a step-by-step approach process through so called scenery which several times twists the facade of the monastery toward the access road.
Monastic architecture
On the one hand these imposing pillars are as tall as heaven; they stand in light and give the impression they want to deny entrance. On the other hand, by having many passages, they invite the visitor to step in through them step by step. So the guest does not meet the unknown world immediately, and at the same time progressively enters to the place where God hides his presence. Of course the windows of the guest rooms are not directed to the interiors of the monastery, the heart of monastic architecture, but toward the entrance area to the monastery revealing to the body and to the soul “from your river of delights” (Psalm 36:9), because the guest is called to not enter the way of life which is not his life but to return to his own world and vocation.


Church architecture
The guest´s part of the Monastery and the church represent the architectural complex which has the form of the fish – the symbol of the Christ. The guest´s part is located in the middle part“the fish” and on the “tale of the fish”. In the “head of the fish”, the church is located. The altar is situated in the “eye of the fish”, the choir of the nuns represent the “gills of the fish”, because this is where the Church – the Christ body – gains vitality and catches its breath. The apse, representing the “mouth of the fish” is open towards the East, from where we expect the coming of Christ on the day of His glorious return:
“For as lightning that comes from the east is visible even in the west, so will be the coming of the Son of Man!” (Matthew 24,27).
The aperture in the apse extends to the high-rise flat roof of the church, which spreads in that way over its entire length. This crack, which allows the eye to lock in the celestial vault, awakens the intuition of the uncompromising dynamics of Christ's Resurrection. This light beam, which allows us to “contemplate the opened heaven” and “to think of things that are above”, comes from Christ, hidden in the tabernacle.

The Monastery courtyard
The Monastery courtyard, the exact square, is the heart of the Monastery, a window open to heaven. In its center is situated the well, the symbol of Christ, as the Scripture says:“Streams of living water flow from deep within him.“ (John 7:38). From the well – the source of life - cross-shaped four canals run through small channels, which, after crossing the stairway, visibly intersect the four sides of the Monastery to be gradually lost in the surrounding terrain:
“Now a river flowed out of Eden to water the garden, and from there it branched into four headwaters.” (Genesis 2:10).
Without this constant spiritual irrigation, coming from Christ, which is an inexhaustible source, the monastic life would have dried up. But “but whoever may drink of the water that I will give him, may not thirst“ (John 4:14). His water will not only quench our thirst, but will also refresh any kind of spiritual pollution. The cross symbol leaves its traces not only in the earth and the pavement but also on the building itself: in line with the trail of four streams, the cross is architecturally embedded with deep notches in all the outer walls, as well as the slots in the roof.
It is expressed through architecture, that the mystery of the cross, which marks the life of every person in an indelible way, has its primacy in the Monastery: creates a fixed center. The encounter with the outside world is most evident in the monastery courtyard, which is the most intimate and the most protected place of the Monastery. Two-thirds of the monastery courtyard is reminiscent of the classic architecture of the medieval monastery: a stylish roof decorated with charming dormers, regular rotation of the walls with windows of rooms. The opposite side, which follows the parameters of modern architecture, creates the desired contrast: flat roof, standalone oversized window, a bare gigantic wall of reinforced concentrate without any aperture or architectural element. It could have been a monastery courtyard according to the canon: symmetrical, balanced and harmonious; the beauty of perfection, a piece of paradise on earth as it is classically defined. This one is uncomfortable: every day, we are encouraged not to enclose ourselves in a romantic and idyllic corner, which is reserved and accessible only to those living in it; but take the world of today as it is: marked by a lack of spiritual light and heat, often deformed, without depth, balance and beauty, in constant pains due to the convulsive search for the meaning of life, love and happiness. The encounter of these two worlds can be the chance for both of them if they are laid at Jesus' feet and beautified by prayer: they will be a mirror to each other that can lead to restoration and to growth ... to light.
Voluntary offerings for the completion of the monastery can be sent to the following bank account:
IBAN: SK80 1111 0000 0066 2697 3004